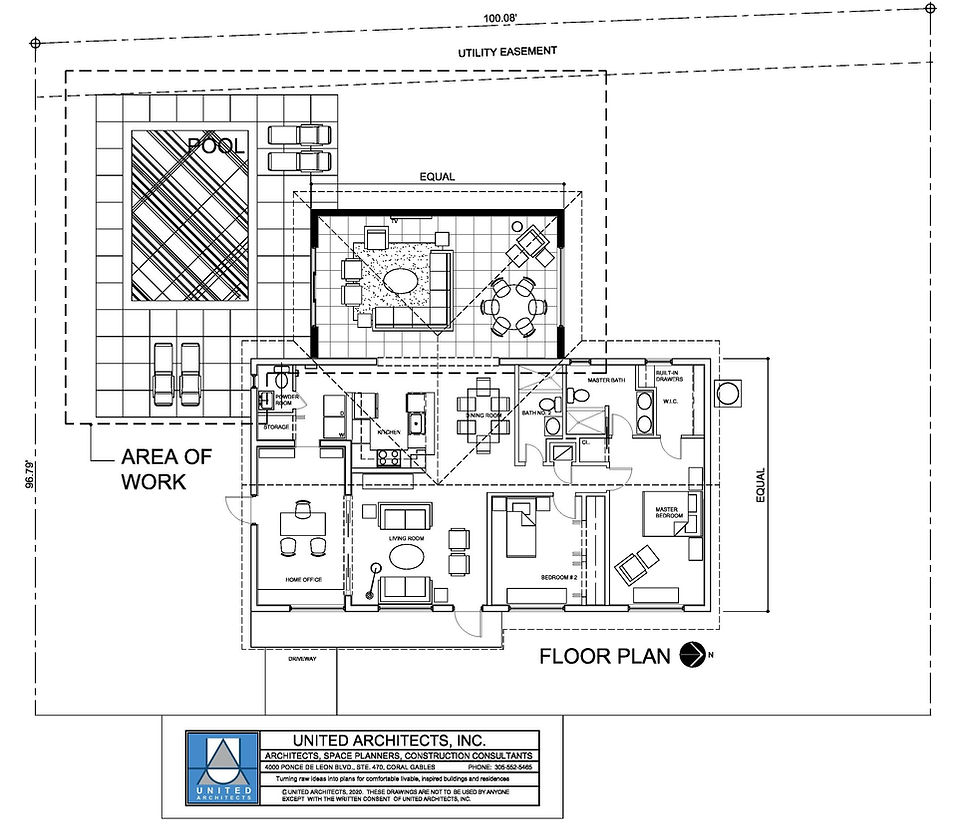HOW SHOULD YOU ORIENT AN ADDITION TO A HOUSE IN MIAMI ?

EXAMPLES OF TWO ADDITIONS: ONE ORIENTED EAST - WEST

In the house above, notice that the addition is added on the north side of the house. The two sides for windows and doors are the north and east. On the west side, we put no windows, since the western sun at the end of the day is hot and casts long shadows.
The pool is far enough away from the house so that most of the day, the pool will not be in shadow. The eastern sun is the morning sun, so we can look out the sliding glass doors to the pool in the morning and it will be very pleasant.
Notice that the width of the addition is the same width as the house so that the ridge of the addition will meet the ridge of the existing house.
ONE ORIENTED NORTH - SOUTH

In this case, the addition is added on the west side of the house. Notice that there are no windows on the west side of the addition for the same reason as before - the afternoon sun, the western sun, is hot and casts long shadows. So, in this addition, the windows and doors are
on the north and south sides. Southern sun is a wonderful sun so in this case, we can look out through the sliding glass doors to the pool. Of course, overhangs are called for as we don't want direct sun hitting the sliding glass doors.
Again, as in the other case, we want the width of the addition to be no wider than the width of the original house. In this way, the ridge will meet the other ridge or just end short of the original ridge of the house.
CALL OR EMAIL
If you want to discuss your addition, please call Maria Luisa Castellanos on her cell phone at 305-439-7898 or email at MLC@UnitedArchs.com





