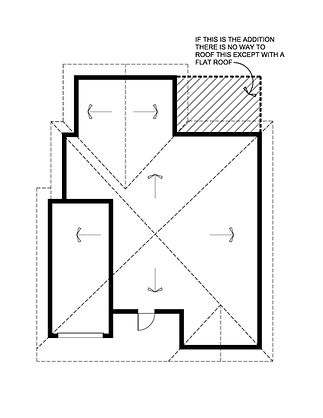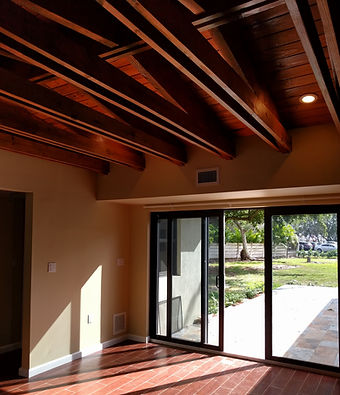
DO YOU WANT TO IMPROVE YOUR HOUSE? IMPORTANT ASPECTS OF ADDITIONS AND REMODELING
IMPORTANT ASPECTS OF ADDITIONS & REMODELING
If you like, download the PDF file of this article here below.
Many people think that an addition and remodeling should be easy to do and require less effort than a new house. In their minds, architects who do additions and remodeling should charge very little for their services. In reality, this could not be further from the truth.
Although designing a new house is a lot of work, so is doing an addition and/or remodeling. The work is different. In a new house, there is much work on the front end, trying to define the spaces, working with the client to determine what spaces they want, how to relate between them. Will the heights of the rooms differ, or will they all be the same height? What will the façade look like? Indeed, there is a lot of work in this.
But additions and remodeling are often smaller. That means there are fewer spaces to design. The interrelationship between the spaces is already set. But where with a new house we start with a clean slate, an empty lot, with an addition and/or remodeling, we must patch and match. We are constrained by the existing house and the existing lot. Can we fit the addition is the space that is left on the lot? Will the zoning setbacks allow us the space we need? Will we still meet the maximum lot coverage, or will we have to try to get a zoning variance?
ROOFING THE ADDITION

How can we roof the new addition? Many people point out the missing corner to the house as the location where they want the addition. But as experts in additions, we always ask ourselves when redesigning a house, will this work? Actually, it’s doable as long as a flat roof on the addition is acceptable to the client and will fit. However, this roof rarely looks integrated with the rest of the house.
So, the best roof must be carefully studied so that they new roof is integrated with the old roof. The roof for the front porch below, which was an addition to the original house, was carefully studied so that it would work with the existing sloped roof. The gable end roof was added in addition to the flat roof for additional interest to the front façade.

Most of the time, we want to integrate the existing roof with a sloped roof of the same slope and style. Sometimes, the dimensions of the addition must be modified to roof it correctly. For example, in the addition below, we want to make sure that the width of the addition is not larger than the depth of the original house. This way the ridge of the roof of the addition is not higher than the ridge of the original house. The width of the addition can be narrower but not wider, or the ridge of the addition will be higher than the ridge of the original house and look very odd.

HOW DO WE INTEGRATE THE FLOOR PLAN OF THE ADDITION & THE ORIGINAL HOUSE?
Most of the time there is a logical way to bring the original house and the addition together. This is normally done by changing a window or exterior door to a pass-through opening. However, many times we may want a bigger opening. In the drawing above, we removed the sliding glass door that was at one end of the dining room, but we also removed part of a wall and a window that was adjacent to the kitchen. This gives us a larger opening, but now the tie-beam above must be reinforced. Normally, a steel plate attached with bolts to one or both sides of the existing tie-beam. Then, the drywall attached with furring strips must be installed on both sides.
ORIENTATION
Orientation is another important issue. As Miami architects, with offices in Coral Gables, we know that in the northern hemisphere the best sunlight for a house is on the south and east sides of the house. The sun rises in the east and sets in the west. This means that the cool sun of the morning sheds light on an eastern exposure. For me, the bedrooms should be on this side. As the day progresses, the sun passes along the south and then ends the day on the west side. Southern sun is wonderful, but eyebrows or wide overhangs protect the house on this side from the heat of direct sunlight around noon. Then, as the day goes into the late afternoon, the sun becomes really hot and casts long shadows. For this reason, few windows, if any should be on the west side of the house. In addition, the pool must be carefully situated so that the house does not cast a shadow on the pool.
Nothing is more wonderful to a well-designed house that abundant natural light. Sometimes, with an existing house, adding an appropriately oriented addition can be difficult to accomplish.
REMODELING THE HOUSE
As experts in whole house remodeling in Miami, we always look at the two parts of a house – the interior and the exterior. Today, people want to open up the house with fewer walls to divide the rooms. This gives a wonderful effect when done correctly – the house looks much larger. However, be aware that in houses built prior to 1960, the houses were not built with trusses that span from exterior wall to exterior wall. Trusses were starting to be used in residences in the late 50’s or early 60’s. Therefore, roof framing was accomplished with wood joists. The maximum span of a wood joist was often just 12’ or so. This means that many interior partitions are load-bearing where the partitions are holding up the roof. Removing these partitions without reinforcing the headers or replacing the partitions with columns at some points could cause the entire roof to collapse.

Some people don’t know this and take great risks when removing partitions. A qualified architect or structural engineer must design a new structural system to hold up the roof. In the photo below. You can see the new beams and steel columns.
In this other photo below, we had to re-structure the roof because it was literally falling. In this case, we used double joists (space beams) with collar ties. Collar ties are used on low-sloped roofs because of the horizonal pressure could make the roof collapse, and of course, we don’t want that.

Often, in Miami, clients ask for the replacement of existing windows and doors so they can install new impact-resistant ones. With hurricanes getting more intense as time passes, these items are very important products that should be used on all renovations. Nobody wants to spend hundred of thousands of dollars, just so that the remodeling can be destroyed during the next storm.
CURB APPEAL
Some people have ugly houses. Look at this façade:

Just by looking at it, you can tell that the right side was a garage. That awful blank wall cannot have been part of the original house. So sometimes, while addressing other issues inside the house, clients want to address the outside as well. Curb appeal adds value to a house. So does re-roofing and landscaping.
You can see what a little re-designing can do for a house. See finished front façade for this modest house below:

CALL OR EMAIL
Article by Maria Luisa Castellanos, R.A., Principal of United Architects, Inc.
Call 305-552-5465, or email MLC@UnitedArchs.com If you have a question or would like to discuss your project. There is no charge for the initial consultation, if you own the Miami-Dade County property and would like to discuss the project you envision in detail.






